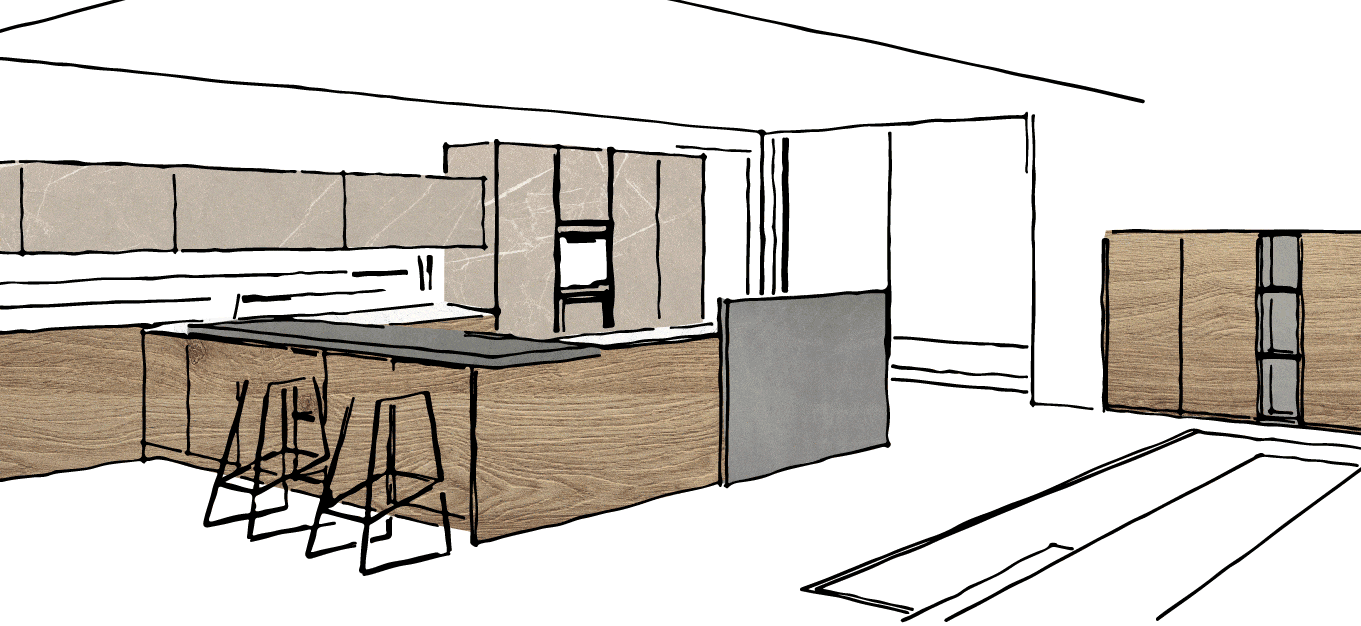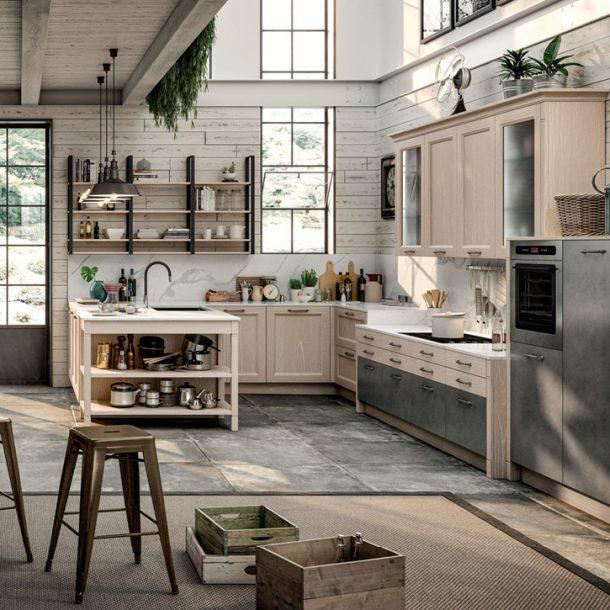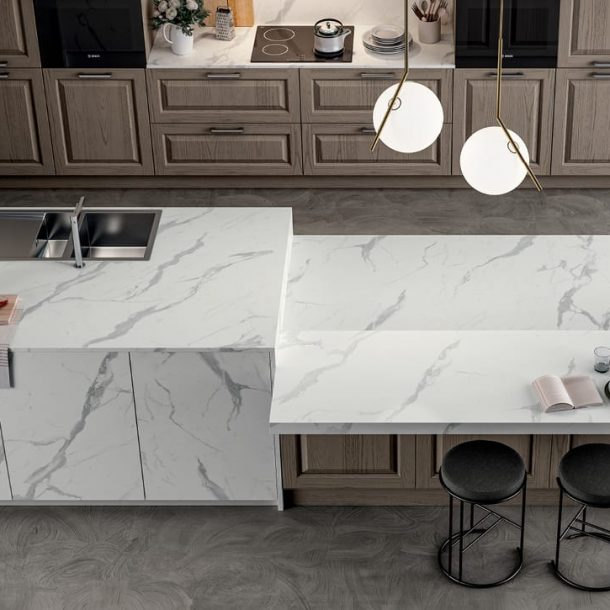
HOW TO FURNISH AN OPEN PLAN KITCHEN
How to create an open plan kitchen that harmonises with the living room, combining practicality and style in a single, cosy versatile space.
HOW TO FURNISH AN OPEN PLAN KITCHEN-LIVING ROOM: ADVICE AND IDEAS
Suitable for homes with lots of room as well as for those where space is at a premium, an open plan kitchen creates continuity between the kitchen and living room, implementing a formula to integrate the two areas, uniting the functionality of one with the comfort of the other. Here are some suggestions for successful design of an open plan kitchen.
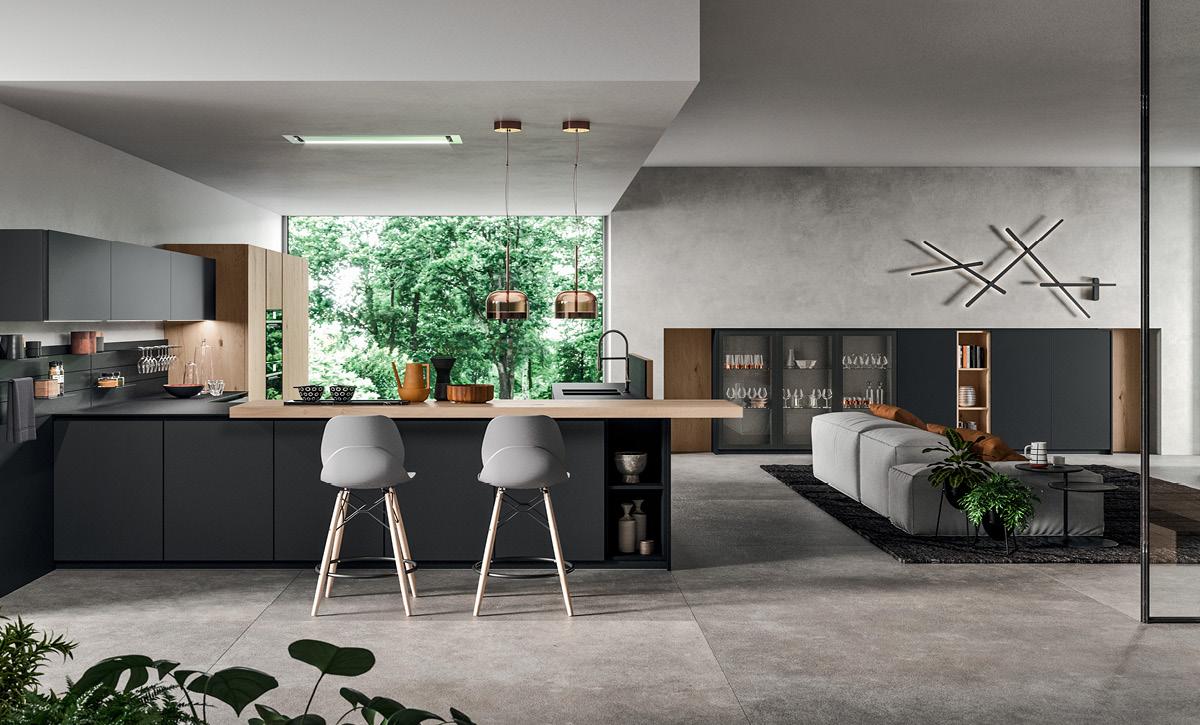
WHAT DOES ‘OPEN PLAN KITCHEN’ MEAN?
An open plan kitchen is one on view, i.e. lacking the structural elements that separate it from the living area, and directly facing the living room. No longer two separate rooms, therefore, but a single area that’s cosy and informal, where food and relaxation are the protagonists of sharing and eating together.
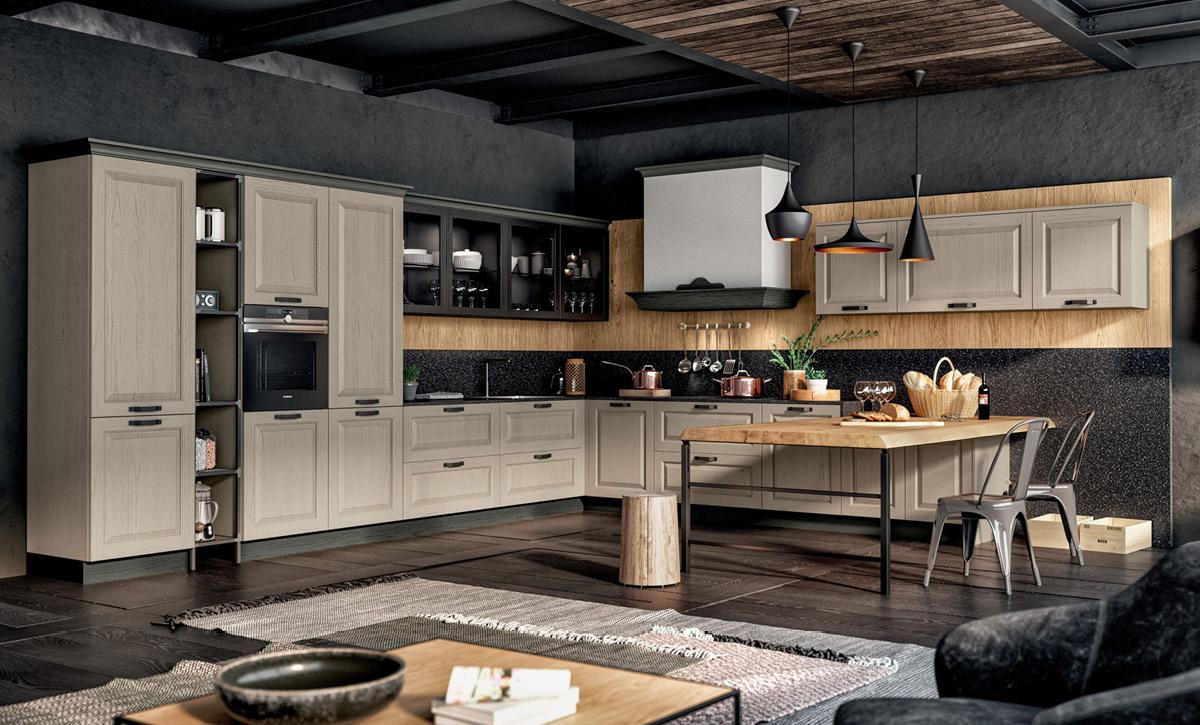
OPEN PLAN OR SEPARATE KITCHEN. WHICH IS BETTER?
Traditionally the kitchen is the place where food is prepared, but over time it has become the room in which meals are eaten, combining the functions of kitchen and dining room. An open plan kitchen removes the last barrier that determines the dimension of the family’s intimacy, and adapts to a contemporary lifestyle where space and time dedicated to different activities are increasingly flexible. But what are the advantages and disadvantages of an open plan kitchen compared to a separate one?
Firstly, a visible kitchen makes the environment more spacious and open, providing plenty of room for movement and more light. The absence of separating elements not only aids interaction and shared activities for the family and any guests, but can also be practical for those who must keep an eye on children while preparing a meal.
If the house is not generously proportioned, as in the case of a mini apartment, an open plan kitchen is almost a must for optimising the space available and capturing all the natural light.
However, we must take into account certain possible disadvantages: a missing wall implicates less space for storing food, utensils, pots and pans, and for household appliances.
In addition, certain smells or noises made by appliances – the dishwasher, for example – may disturb people in the living room. Finally, an open plan kitchen is by definition ‘visible’, which means that everything must always be ship shape and clean because it is under constant scrutiny.
In this case, the two environments can be separated temporarily by, for example, sliding or folding panels that divide only when necessary.
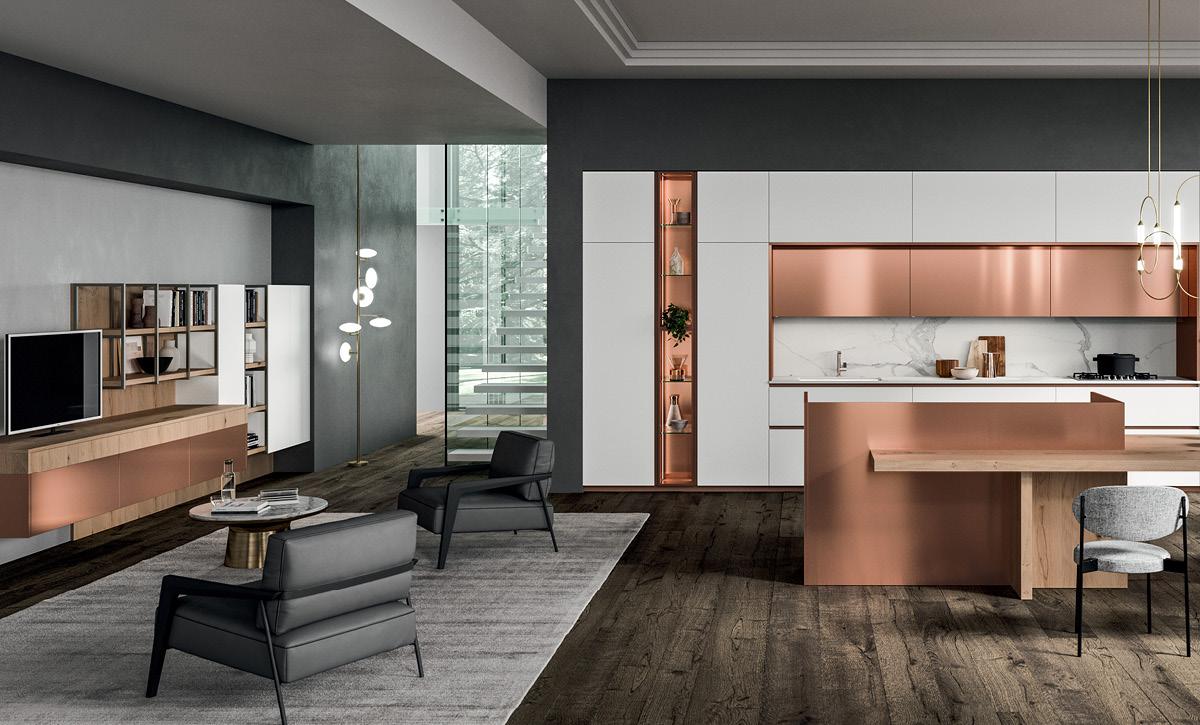
THE ELEMENTS OF AN OPEN PLAN KITCHEN-LIVING ROOM
KITCHEN
In an open plan system, the first element to think of is the kitchen, because its style will necessarily influence everything else. An open plan system must maintain coherence, and this means the choice of furniture, materials and colours is essential for the creation of continuity.
LIVING ROOM
A living room is a place to congregate and relax, but also to receive guests. The living room must have:
Sofa and other seating
Linear, with one or more chaise extensions, corner-fitting, against a wall or free standing in the centre of the room, a sofa is a fundamental element that often comes with other seating such as armchairs and poufs.
Bookcases and shelves
Shelves and bookcases can be placed along walls to create continuity between the living room and kitchen, and to hold not just books and decor items, but also drinking glasses, glassware, tea sets or cocktail bar accessories. To maintain coherence, objects linked to food and drink will be placed towards the kitchen, gradually leaving space for books and other items more typical of a living room.
Bookcases can also be placed between the kitchen and living room, to delimit the two rooms without separating them completely.
Coffee table, TV cabinet, sideboard
These elements integrate the living room, providing a surface on which to place things when sitting on the sofa eating a snack or drinking an aperitif with guests. They include a TV cabinet, now frequently used as a multimedia station for listening to music or playing video games. A TV cabinet can be used as another dividing element between the kitchen and living room, although very often audiovisual devices can be accommodated on storage walls so that they do not disturb people in the centre of the room. One of the most common solutions for a TV cabinet, which can also serve as a sideboard, is to place it along the wall opposite the kitchen, so that the sofa has its back to them. The same applies to storage walls.
Table
The position and type of table depend on the space available. An essential table, possibly a peninsula module or counter top, could be integrated into the kitchen for snacks and daily meals, with a more important table for entertaining guests placed in the living room. In this case, it will be parallel with the kitchen so that serving food is facilitated and it creates a sense of partition from the kitchen.
The table should be placed close to a window or french window so that it will benefit from natural light and air. It should never stand close to a wall; leave at least 80cm clearance to facilitate movement.
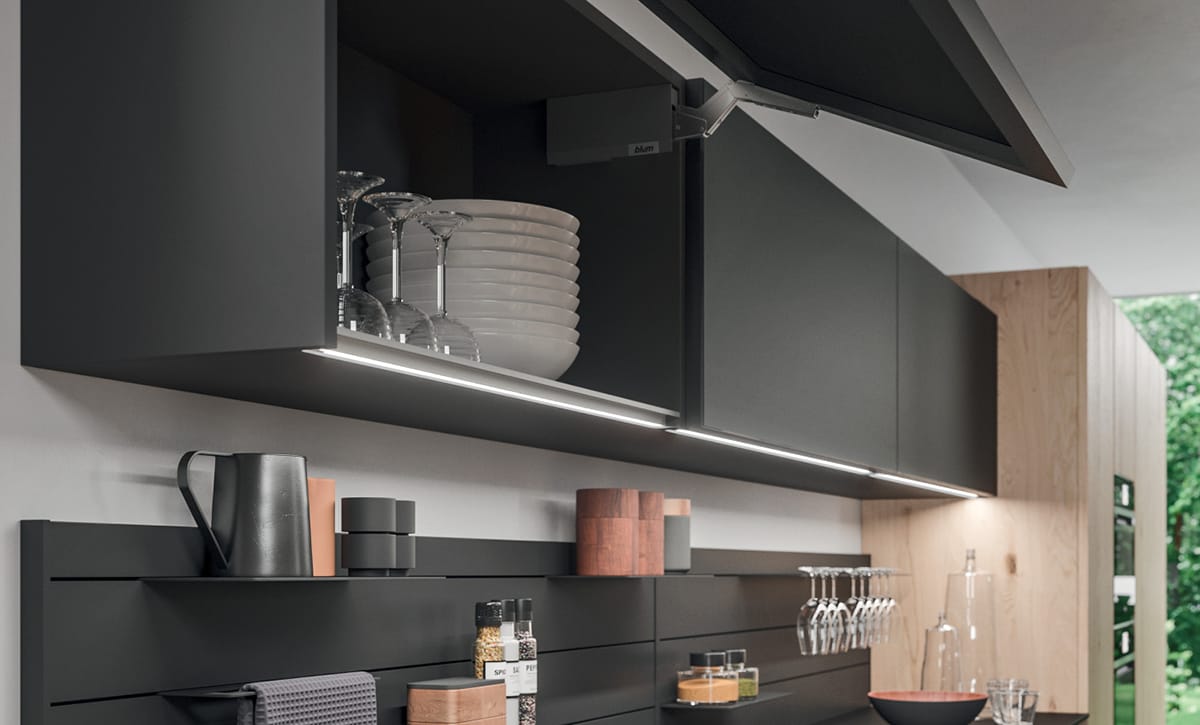
LIGHTNING FOR OPEN PLAN SYSTEMS
An open plan area should by definition be light and airy, as the absence of structural barriers means plenty of natural light filling the room, without dark corners or areas in the shade. In recent years the lighting industry has advanced in leaps and bounds, creating a host of artificial lighting solutions that provide different degrees of light, independent regulation and shapes adaptable to all needs. These include, for example, under cabinet lights or Oslo LEDs integrated into grip profiles, a feature of the accessories in the Gentili Cucine range.
Standard and ceiling lamps, spotlights, LEDs and other solutions should be chosen according to the style of kitchen and entire open plan system.
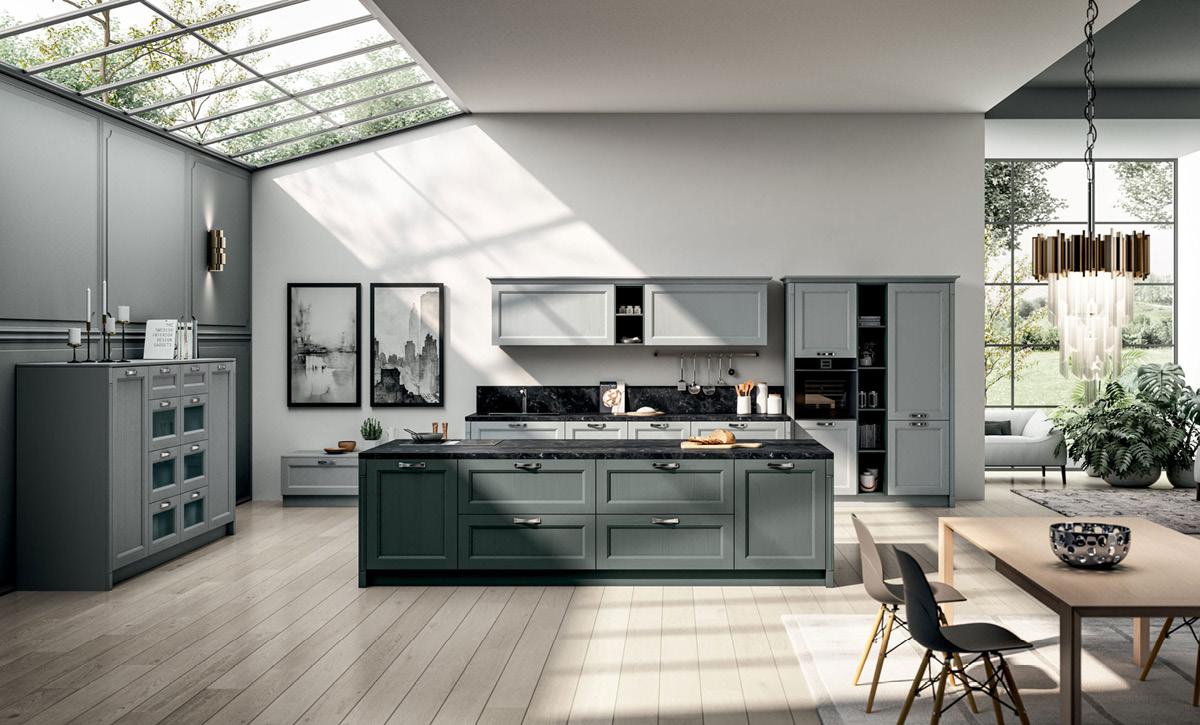
OPEN PLAN KITCHEN WITH ISLAND
Including an island in an open plan kitchen is an extremely versatile solution that usually places the island in the centre or at the side of the kitchen area. This element can be used to accommodate cooking hobs and sinks, but also as a worktop or snack counter.
The base of the island can house storage for pans and utensils, as well as appliances such as dishwashers. Find out how to make full use of a kitchen island by reading the article Kitchens with islands: minimum dimensions and distances on Gentili Cucine’s blog.
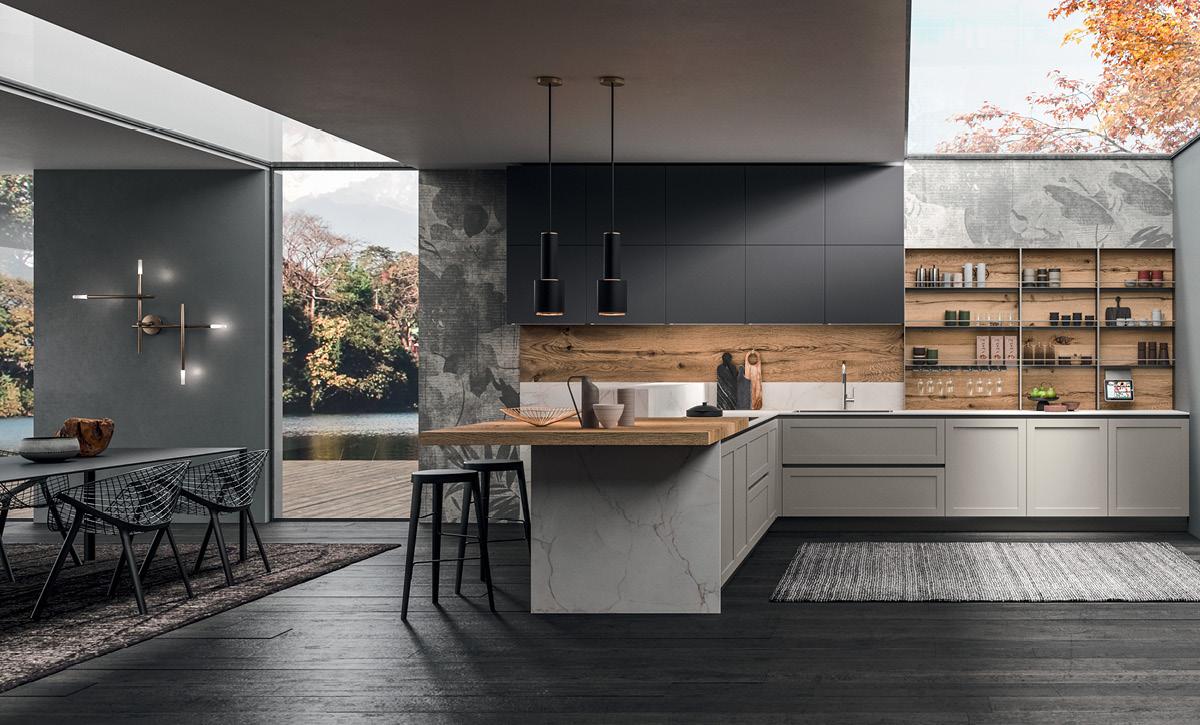
OPEN PLAN KITCHEN WITH PENINSULA
An open plan system for an ‘L’ or horseshoe shaped kitchen may include a peninsula, used to delimit the kitchen and living room areas. In this case, the top will be anchored to a wall, reducing the space occupied while still providing an additional work surface and extra storage space in the base.
CHOOSING COLOURS
As explained in the article Colour in the kitchen. The right match for every style, the overall look of the area is defined by the basic colours, which in the case of an open plan kitchen should be light and neutral. Colours that exalt luminosity and make the area lighter give the impression of more space. Darker colours may be an option in particularly large areas, perhaps coordinated with coloured elements and decor items to enliven the ambience.
