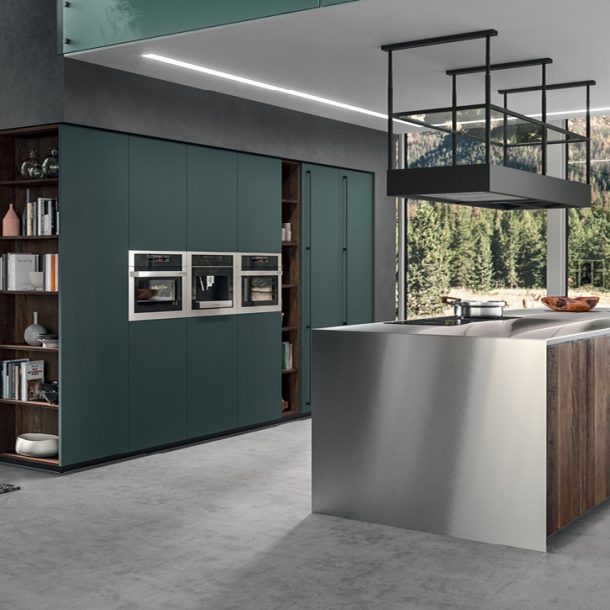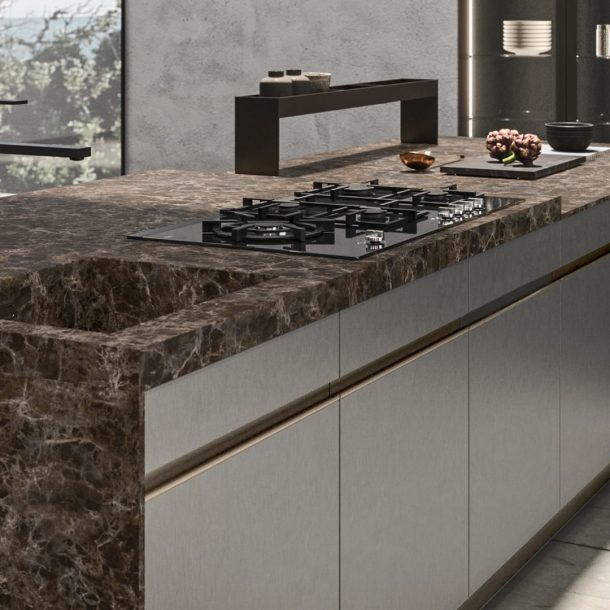
KITCHENS ARRANGED ON TWO WALLS
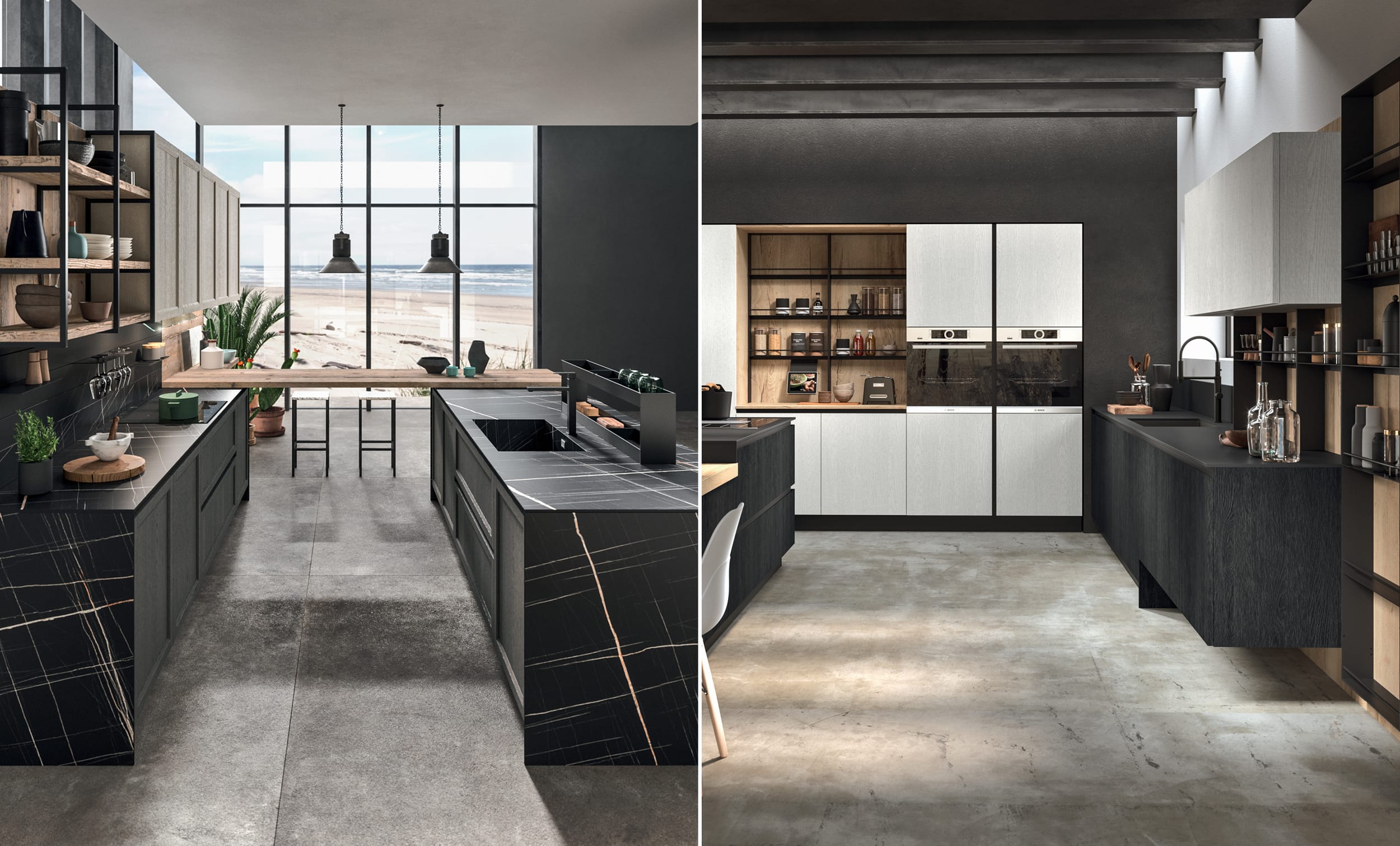
HOW TO PLAN A KITCHEN ON TWO WALLS
A kitchen arranged on two parallel walls brings several advantages, such as making maximum use of windows and walls, leaving them in a central position and sub-dividing the space into two separate areas. One side hosts a work area dedicated to food preparation, and the other serves as an area where food, utensils and accessories are stored.
This is also valid for kitchens on two corner sides, which can also be divided into a work area and a storage area.
In the case of restricted space, the kitchen may lack a table, which can be placed in the living area. If there is room, the kitchen may include a table, peninsula or central island to create a more practical area that can also be used to entertain guests.
However, when planning a kitchen arranged on two walls, attention must be paid to certain points, mainly concerning utility connections and the amount of space needed for opening cabinet doors and drawers.
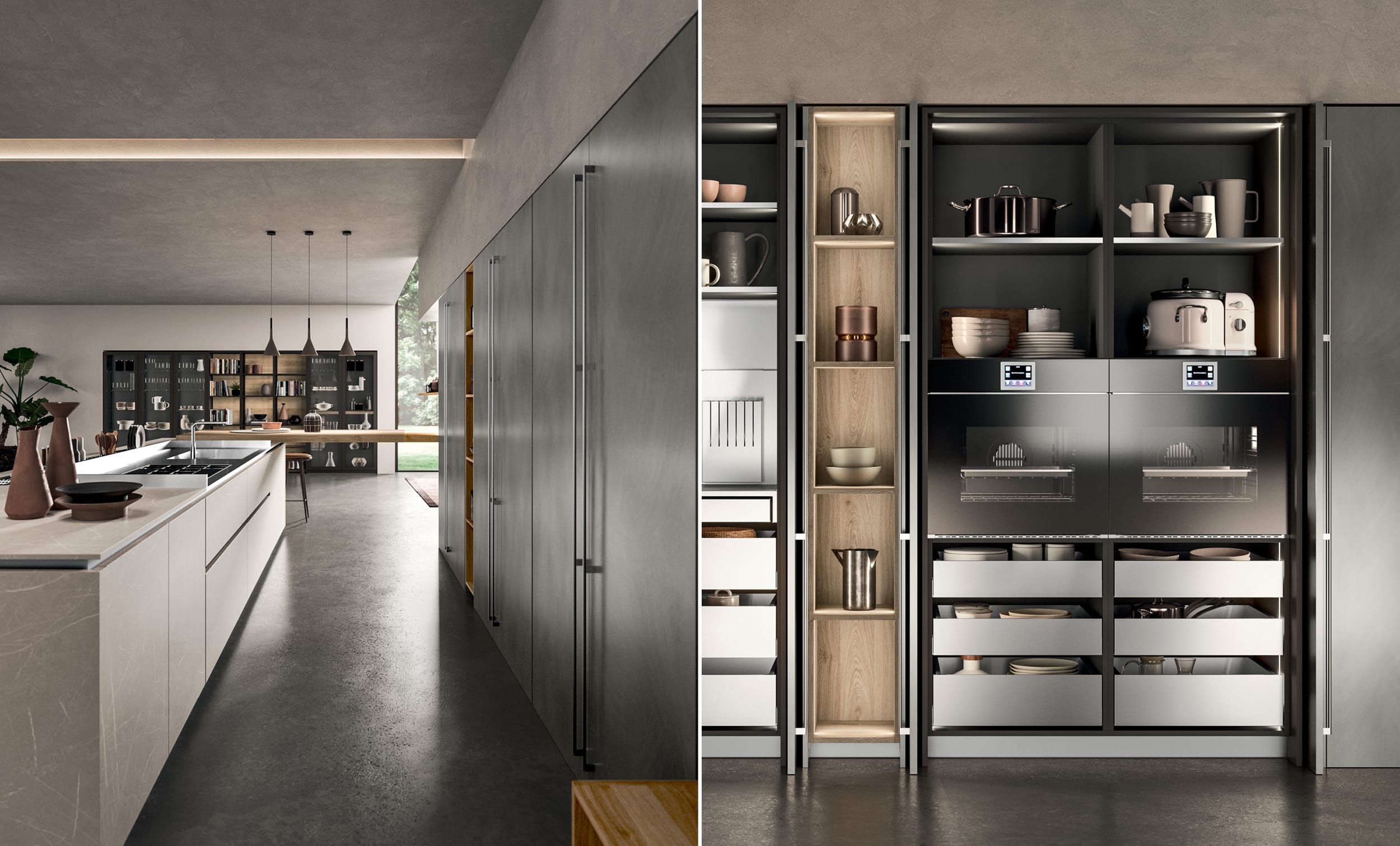
KITCHENS ON TWO WALLS. ADVANTAGES
A kitchen layout on opposite sides is a practical, ergonomic solution where space is at a premium. If well planned it will optimise the room dimensions, providing a practical work area and a functional storage area. The central aisle makes it possible to comfortably access both walls and have everything needed to hand. A kitchen of this kind is very easy to clean, as both sides have a linear configuration.
However, a parallel kitchen may be a suitable solution even where more space is available. In such cases, further comfort can be provided by a central island, which may act as an extra top or worktop or even house a cooking hob, which would be in an ideal position between the washing area and storage area.
Nothing can prevent us from using a third wall, for example where there is a window, under which a sink can be placed. Such a solution not only ensures pleasant natural lighting, but also makes it possible to extend the space dedicated to the worktop.
In the case of a corner kitchen arrangement, the main advantage is greater freedom of movement, facilitated by the many space-saving solutions for this kind of kitchen, such as, for example, revolving pull-out or bean-shaped baskets. There is also a hybrid solution, involving a single storage wall with an island installed parallel to it, housing an integrated cooking hob and sink.
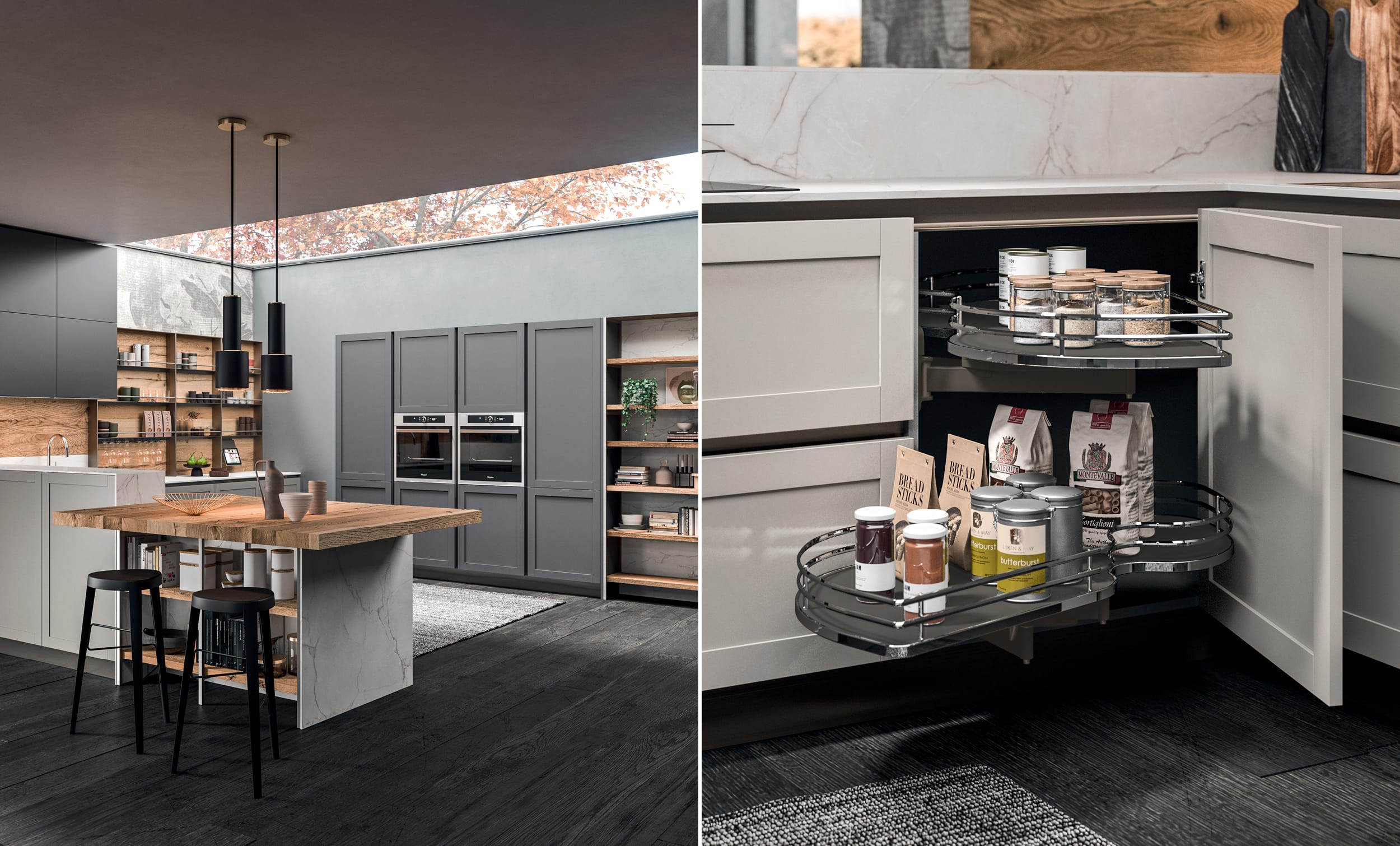
MINIMUM DISTANCES
As mentioned above, a well-planned kitchen on two parallel sides must take into account the distances between the two walls in order to provide free, safe movement also when cabinet doors and drawers are open and compartments are in use.
Space for movement between the two sides must therefore be at least 120cm, taking into account the fact that the wall housing utilities must be at least 60cm deep. The opposite wall dedicated to storage, may have a depth that varies between a minimum of 40cm (preferably for wall units) up to 60/80cm for the base units. In the case of a table or central island, the recommended minimum distance from the wall is 95cm.
A corner kitchen may make use of the practical diagonal lines of an equilateral triangle to trace the ideal path between appliances and worktops. For example, there must be the same distance to move from the refrigerator to the sink and then to the cooking hob. Such distance is usually based on the measurement of two steps, i.e. 120cm.
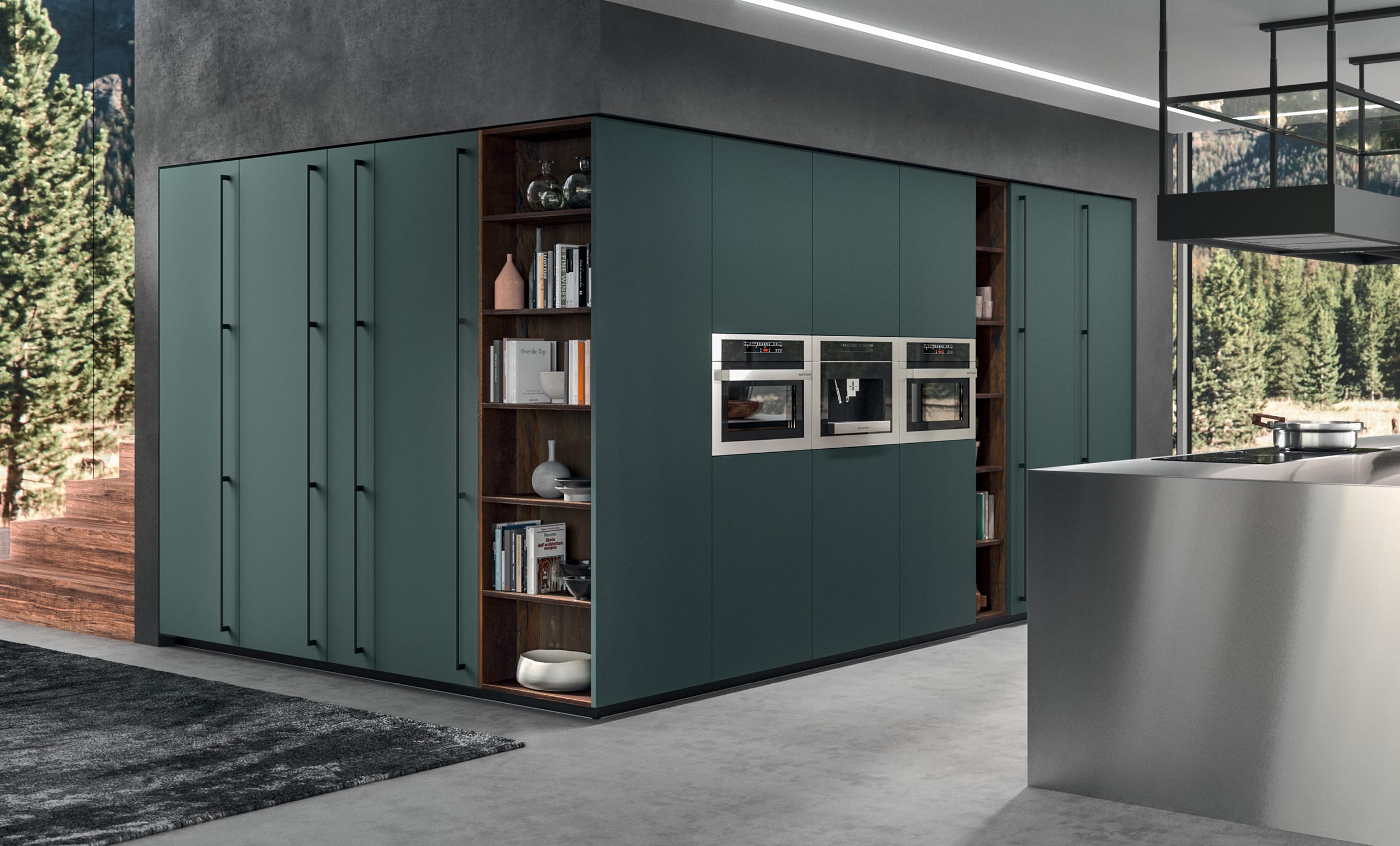
TIPS FOR PLANNING A FUNCTIONAL SOLUTION
When planning a kitchen of any kind, functionality is the first thing to keep in mind. Because the kitchen is above all a work space, attention to aspects such as safety, ergonomics and practicality must always be to the fore.
Think of a simple action such as emptying a pan of pasta: if the cooking zone is in line with the sink, the operation can be performed without even moving. The right place for the worktop may be in the vicinity of the cooking zone.
The dishwasher should be placed under or in any case close to the sink so that the same drainage system can be used.
The ever more popular electric or induction cooking hobs provide more ample choice, as they eliminate the need to involve gas pipes. This means an island can be used for cooking and the oven can be placed on either of the kitchen walls. Just bear in mind that it is important not to keep the refrigerator and oven next to each other.
Another possibility in a parallel kitchen is to sub-divide the cooking and washing zones on each side of the kitchen, thereby extending the work space without limiting movement and while keeping the optimum distance of 120cm between the two equipped walls. This option is advisable where the walls are particularly long and can house worktops on both sides.
